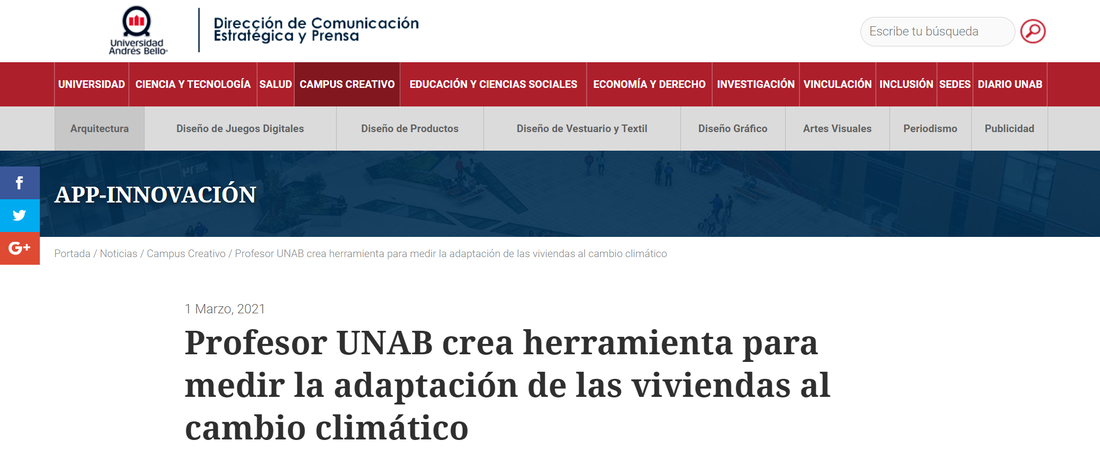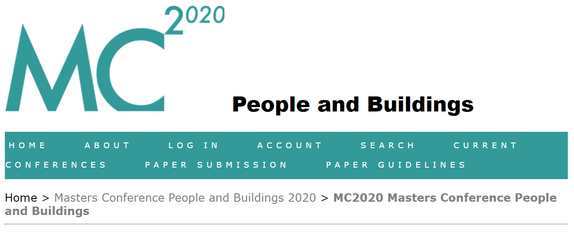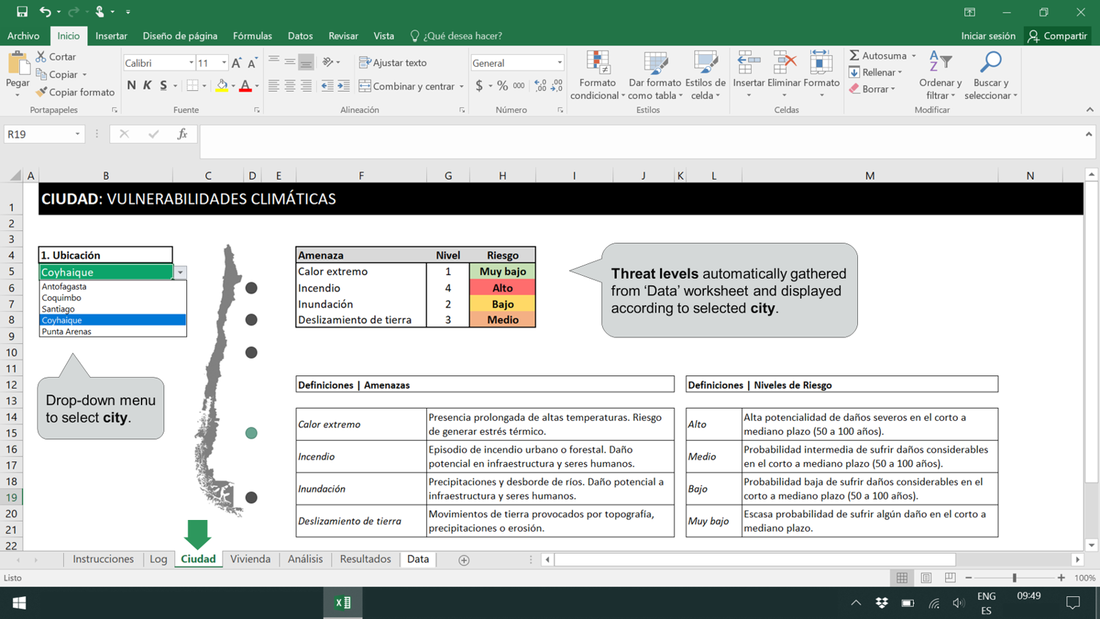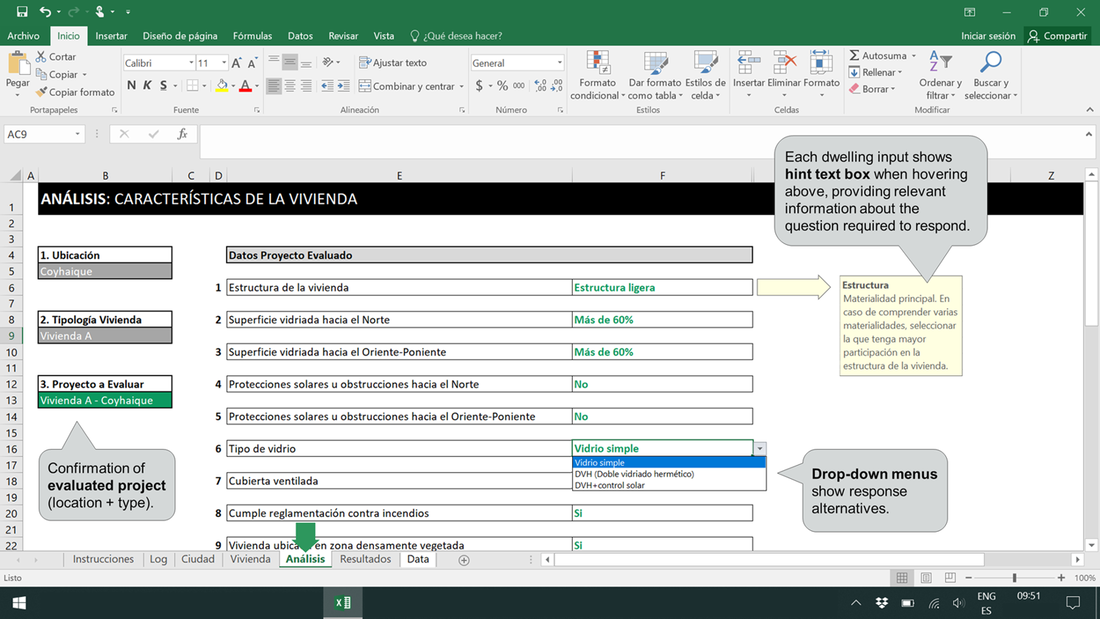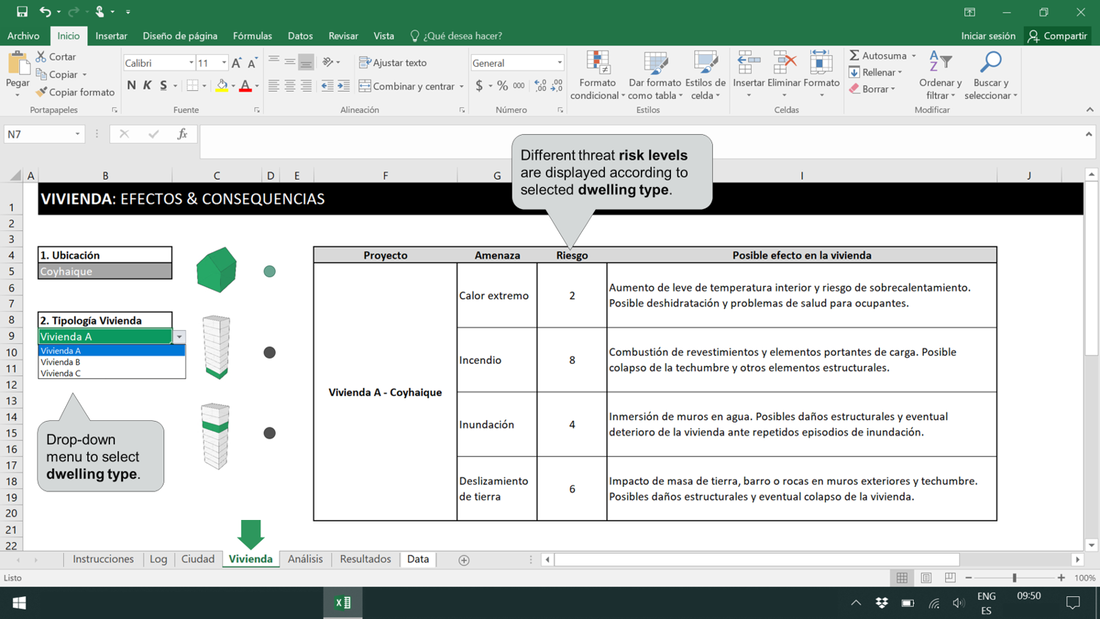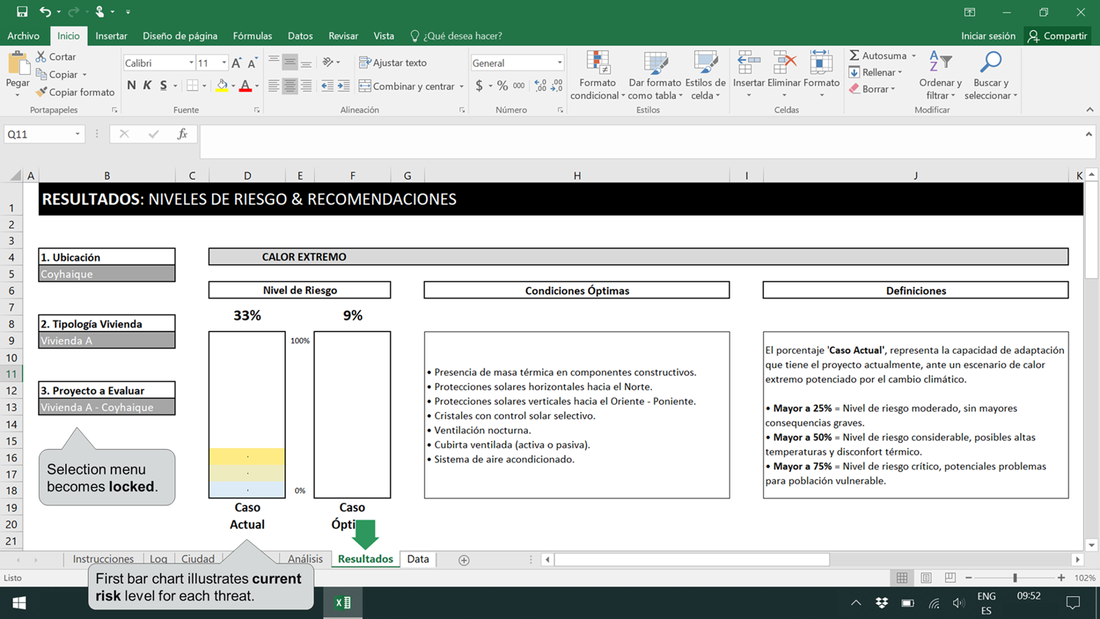|
Publicación: Prensa UNAB. El docente de Arquitectura del Campus Creativo, Patrick Spencer, desarrolló esta metodología que permite evaluar los riesgos que tiene una vivienda ante amenazas producidas por el cambio climático tales como calor extremo, incendios, inundaciones y deslizamientos de tierra.
El profesor Patrick Spencer – quien impartirá el ramo “Redes y Sistemas” de la carrera de Arquitectura UNAB – regresó recientemente a Chile luego de estudiar un máster en Ciencias sobre Diseño e Ingeniería Medioambiental (MSc) en la University College London (UCL). Allí, desarrolló un proyecto de investigación que resultó en la creación de una metodología para medir la adaptación al cambio climático que tienen las viviendas en Chile. “No quería limitarme a un paper que probablemente pocos iban a leer. Me interesaba que, de alguna forma, todo el estudio y trabajo desarrollado pudiera transformarse en un instrumento utilizable por la ciudadanía”, cuenta. Además, el profesor del Campus Creativo señala que, cuando se discute sobre el cambio climático y sus potenciales soluciones, se habla generalmente de medidas como la reducción de la huella de CO2, la descarbonización de los sistemas energéticos o de transporte, la migración a energías renovables, etc. Estos esfuerzos de mitigación, dice, son necesarios e importantes, sin embargo, “esto hace que muchas veces se nos olvide la relevancia que tiene la otra cara del problema, que justamente tiene que ver con adaptación”. “La adaptación al cambio climático nace de reconocer que, incluso si pudiéramos reducir nuestras emisiones a cero desde hoy, de todas maneras, tendremos que enfrentar importantes consecuencias el día de mañana. De hecho, las estamos sintiendo hoy”, explica Patrick Spencer. Dentro de estos efectos se encontrarían temas relacionados con la contaminación atmosférica, la salud, el déficit de agua y comida, y también la ocurrencia de eventos climáticos extremos. Y es sobre esto último que el profesor decidió centrarse en su investigación, ya que, asegura, “los desastres naturales que pueden ser potenciados por el cambio climático han aumentado de manera considerable durante los últimos 30 años, afectando en general a la población más vulnerable del planeta”. CÓMO FUNCIONA LA MEDICIÓN La herramienta creada por Patrick Spencer se enfocó en Chile debido a que reúne 7 de las 9 condiciones de vulnerabilidad ante el cambio climático definidas por las Naciones Unidas. “Tenemos un país bastante singular en aspectos geográficos y naturales, con una costa muy extensa en el Oeste, cordillera de los Andes en el Este, el desierto más seco del mundo en el Norte y bosques Patagónicos en el Sur. Esto hace que nuestro territorio tenga vulnerabilidad en temas de inundación, aluviones, incendios forestales y otros desastres naturales”, puntualiza el docente. La herramienta consiste en un instrumento en base a Excel que reúne información sobre una vivienda para entregar resultados sobre la capacidad de adaptación al cambio climático que tiene ésta. Para ello, cuenta con cuatro etapas: Ubicación, Tipología, Características y Resultados. En cuanto a la Ubicación, por el momento sólo están disponibles las ciudades de Antofagasta, Coquimbo, Santiago, Coyhaique y Punta Arenas. Éstas fueron seleccionadas tomando la división de cinco macrozonas climáticas realizada por el Ministerio de Energía en su Plan Nacional de Adaptación al Cambio Climático. “Me pareció importante tomar este marco de análisis y seleccionar al menos una ciudad de cada una de estas macrozonas. La selección de cada ciudad específica fue en base a la mayor densidad poblacional censada en cada zona”, explica Patrick Spencer. RESULTADOS Y PLANES A FUTURO En el ítem de los Resultados, la herramienta entrega un nivel de riesgo para cada una de las amenazas evaluadas que, en el caso de Chile, son: Calor extremo, Incendio, Inundación y Deslizamiento de tierra. Esto se representa mediante dos juegos de gráficos: el primero ilustra el nivel de riesgo actual que tiene la vivienda ante un evento determinado, mientras que el segundo muestra la reducción de riesgo que sería posible, si es que la vivienda fuese optimizada. “El objetivo es dar a entender al usuario cuales podrían ser los caminos a seguir para disminuir el riesgo ante algunos de estos eventos. Por ejemplo, en calor extremo, se puede recomendar el uso de protecciones solares para reducir temperaturas interiores de la vivienda. O, en el caso de incendio, se recomienda el uso de materiales ignífugos o zanjas cortafuego entre predios, etc.”, señala. Finalmente, sobre los planes a futuro para el uso de esta herramienta, Patrick Spencer quiere solidificar su estructura para hacerla más robusta, incorporar más localidades para enriquecer los alcances de análisis, hacer nuevos casos de estudio – ya ha concretado ocho – y proponerlo como proyecto piloto o integrarlo a posibles políticas públicas mediante alguna institución como el Ministerio de Vivienda y Urbanismo. Creating a methodology to assess climate change adaptation capacity of residential infrastructure12/18/2020
Publicación: MC2020 Masters Conference, People and Buildings. Abstract: Extreme weather catastrophes have been rising in the past years, as well as the global population that lives in cities. Therefore, we must prepare for the future through systems that help us measure the level of preparedness our infrastructures have to withstand threats related to climate change. A methodology was implemented to design a climate change adaptation evaluation framework for residential infrastructure, which consists of a versatile and straightforward Excel-based tool. The tool shows promising indicators of being a useful instrument to understand climate change-related threats that may affect a dwelling according to location, typology and, inputs such as construction, context and other factors. Areas for improvement are mainly related to input data and its preciseness, the correct interpretation of input selection and the representation of risk in percentage form, which could be questionable.
Publication: Pending. Abstract:
The construction of high-rise buildings has been globally increasing for years, as a response to densification, social needs and economic growth around world. In Santiago, Chile, said buildings can rise from twenty stories up to 50 stories high, accommodating hundreds of people in their working or living spaces. The environmental impact of these buildings is therefore, much greater than a single story or a low-rise construction -whilst having the same land use- making energy efficiency and sustainability important aspects of analysis. In this context, one of the most relevant aspects of architectural design in high-rise buildings is the composition of the transparent building envelope. The morphology of high-rise buildings makes the vertical facades a key element of study, because it accounts for most of its thermal gains and losses, due to higher surface dimensions. This is particularly important in building typologies that have high internal loads, hence creating considerable thermal “gains” that create poor thermal comfort conditions and greater HVAC costs. Therefore, the quality of the transparent building envelope -specifically thermal transmittance and shading coefficient- will be critical to provide optimal comfort and lower energy use. The relationship between shading coefficient reduction (or increase) of the transparent building envelope and the energy consumption, can be thus quantified and a measured in numerical terms. Keywords: Glazing, Thermal Comfort, Solar Factor, Shading Coefficient, Thermal Transmittance, Energy Consumption, Transparent Building Envelope. Publicación: Universidad Andrés Bello. Abstract:
Chile es un país con una gran variedad de climas, en donde se pueden identificar zonas climáticas extremas. La arquitectura tiene muchas veces el desafío de emplazarse en sectores donde las condiciones naturales son las menos favorables, aún logrando obtener espacios de confort y habitabilidad. Surgen los conceptos de aislación y masa térmica, como maneras de construir en ambientes que pueden ser muy adversos e inhóspitos. Estos conceptos se han transformado en estrategias de construcción para la arquitectura bioclimática consciente de su entorno y las condiciones físicas donde se sitúa. El primer concepto, aislación, suele usarse en casos donde se intenta impedir que el calor escape de -o que ingrese a- un recinto, ya que la temperatura ambiente exterior es más mayor o menor respectivamente. Por el otro lado, el segundo concepto -masa térmica-, se emplea en lugares de considerable oscilación térmica diurna con el fin de reducir la variación térmica interior entre el día y la noche. La investigación presenta dos casos de estudio de proyectos de arquitectura, diseñados en dos climas extremos de Chile, muy distintos entre sí. Uno encontrándose en Antártica, en donde se utiliza el concepto de aislación, y el otro en el Desierto de Atacama, en donde se incorpora la masa térmica. El primero siendo una Estación Científica y el segundo un Centro de Turismo Astronómico. Ambos diseñados con principios pasivos de eficiencia energética, además de recursos técnicos como el uso de fuentes de energía renovables. Los proyectos fueron evaluados con el software de análisis energético para edificios Design Builder (EnergyPlus), en donde su comportamiento térmico (entre otros factores) fue estudiado y optimizado. El objetivo de la investigación, es comprender cuáles son las maneras óptimas de implementar estas estrategias para lograr un buen nivel de confort térmico al interior de los proyectos de arquitectura que se construyen hoy en día. Palabras clave: Confort Térmico, Aislación Térmica, Masa Térmica, Clima Polar Oceánico Antártico, Clima Desértico Marginal de Altura. |
AutorPatrick Spencer Grove Archivos
November 2022
Categorías
All
|

